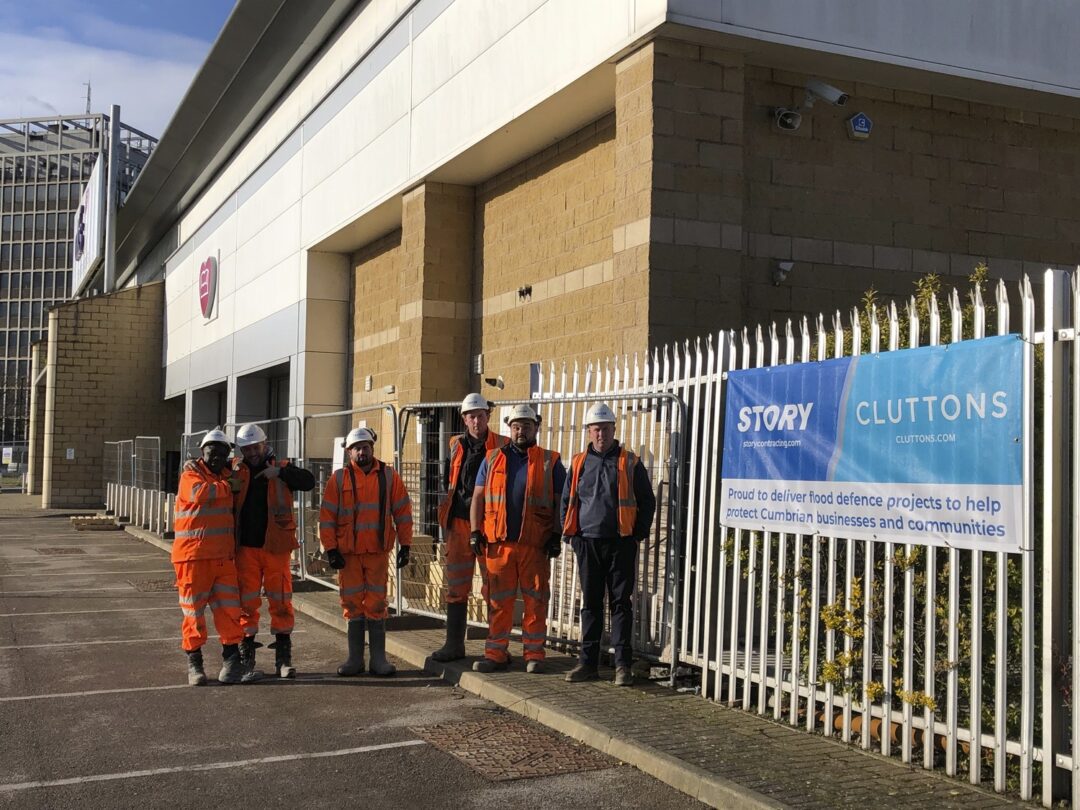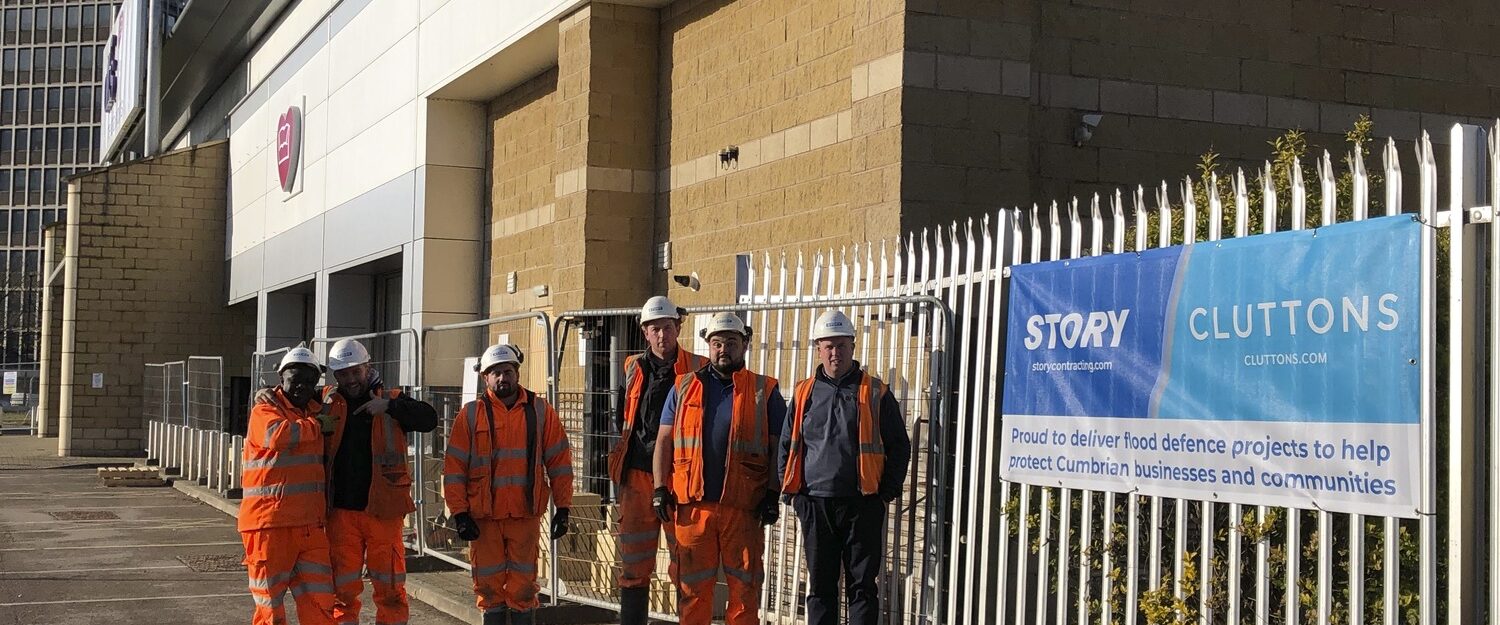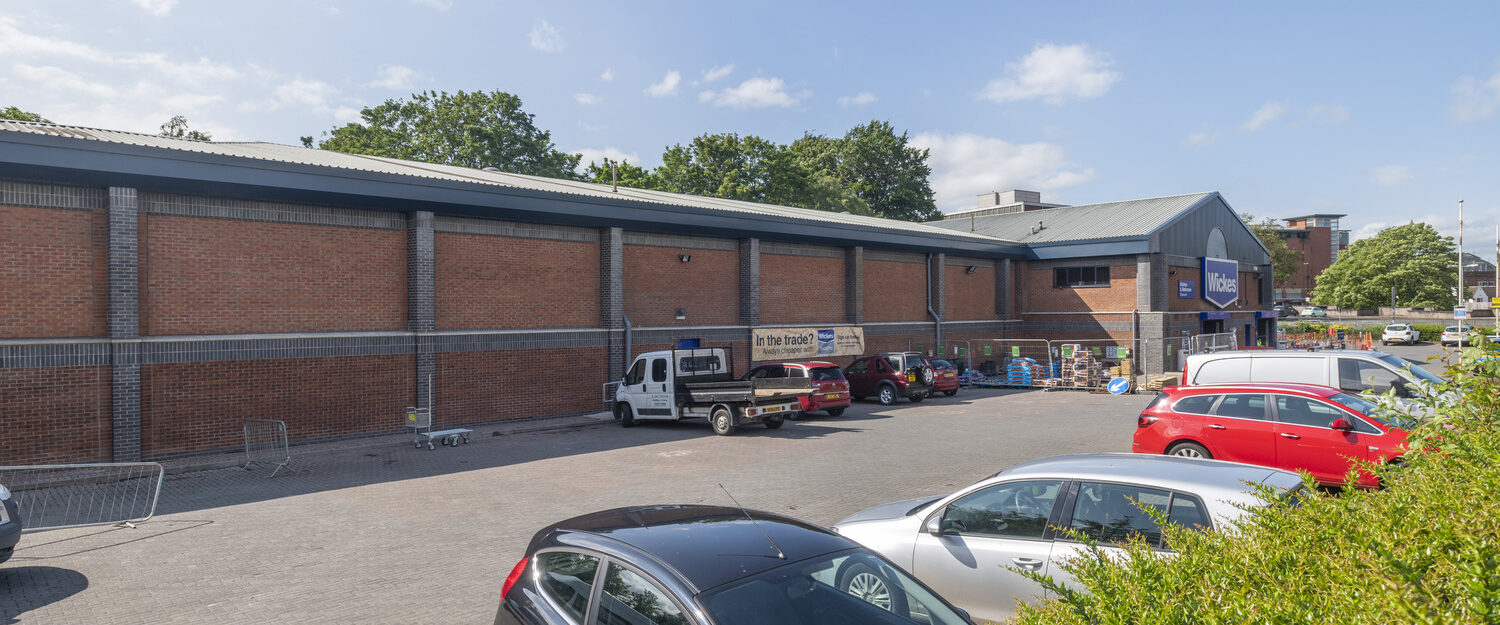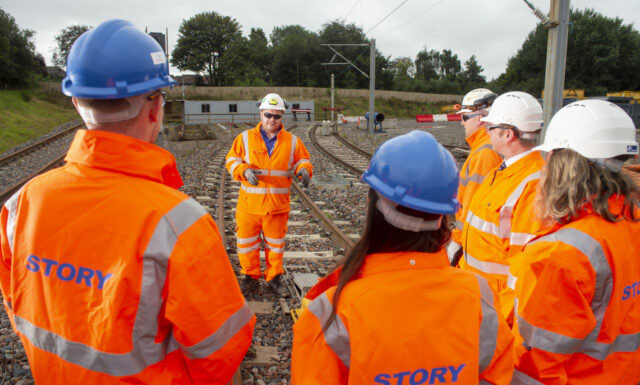- Completion of concrete pours to create flood walls to a height of 3 metres
- Installation of all flood doors, dam boards and gates
- Installation of WaStop non-return valves to the property’s drainage system
- Installation of small pump and sump locations
- Development of a temporary works system which utilised the brickwork as a shutter as an alternative to traditional timber shutters
- Development of access methodology to pour the 3 metre high wall to the south elevation due to limited access
The flood walls to each elevation were constructed through a process of installing the brickwork in 1m lifts, along with 6mm steel bar reinforcement. After being left to cure, the team then mass filled the wall with concrete, repeating this step 3 times to each elevation in order to safely achieve the full 3m flood wall height.




